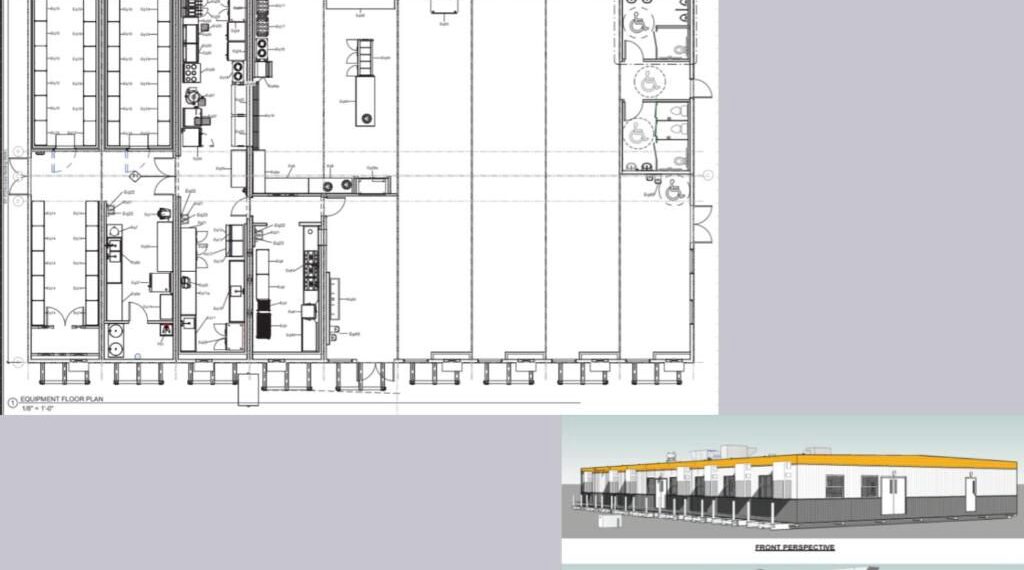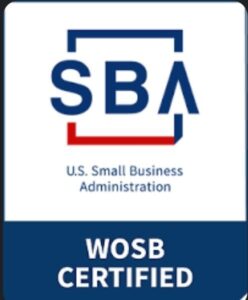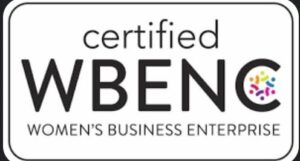Kitchen & Dinner Unit (60×107) – The Heart of Your Workforce Community
At Oilfield Houses, we know that a well-fed and comfortable workforce is a productive workforce. That’s why we offer the Kitchen & Dinner Unit (60×107), a premium prefabricated facility designed to be the central hub for dining and socializing in your oilfield camp. This expansive unit goes beyond the limitations of traditional man camp housing, providing a fresh and inviting space where your crew can gather, relax, and enjoy delicious meals together.
Contact us for pricing at 210-887-2760

Move-In Ready Dining Facility for Your Workforce
The Oilfield Houses Kitchen & Dinner Unit eliminates the need for expensive construction projects or the headaches of used mobile homes or manufactured homes. This unit arrives fully assembled and ready for immediate use, saving you valuable time and resources while providing a brand new, state-of-the-art dining facility for your workforce. Unlike used options, our Kitchen & Dinner Unit offers a fresh and modern environment that fosters a sense of community.
Contact us for pricing at 210-887-2760
Key Features of the Oilfield Houses Kitchen & Dinner Unit
- Spacious Dining Area: The expansive 60×107 footprint provides ample room for seating a large number of crew members comfortably.
- Fully-Functional Kitchen: The unit comes equipped with a commercial-grade kitchen, complete with appliances and ample prep space to cater to the needs of your entire workforce.
- Move-In Ready: The unit arrives fully assembled and ready for immediate use, eliminating construction delays and getting your central dining facility up and running quickly.
- Customizable Options: Oilfield Houses offers customization options to tailor the Kitchen & Dinner Unit to your specific needs. This could include adding serving counters, installing audio/visual equipment, or creating designated lounge areas.
Contact us for pricing at 210-887-2760
Limited Units Available: Secure Your Kitchen & Dinner Unit Today
The Oilfield Houses Kitchen & Dinner Unit is a popular choice for oil and gas companies looking to create a strong sense of community and improve the overall living experience for their workforce. There are only a limited number of units available for sale, so don’t miss out on this opportunity to invest in the well-being and morale of your crew.
Contact Oilfield Houses Today to Learn More
Let Oilfield Houses be your trusted partner for all your oilfield housing and amenity needs. Our team of experts is here to answer any questions you may have and help you find the perfect solution for your land. Contact us for pricing at 210-887-2760 to discuss your requirements and learn more about the limited-time offer on the Kitchen & Dinner Unit.






 We bring you the best first hand supplier when it comes to Oilfield Houses, Modular homes and many more.
We bring you the best first hand supplier when it comes to Oilfield Houses, Modular homes and many more.



