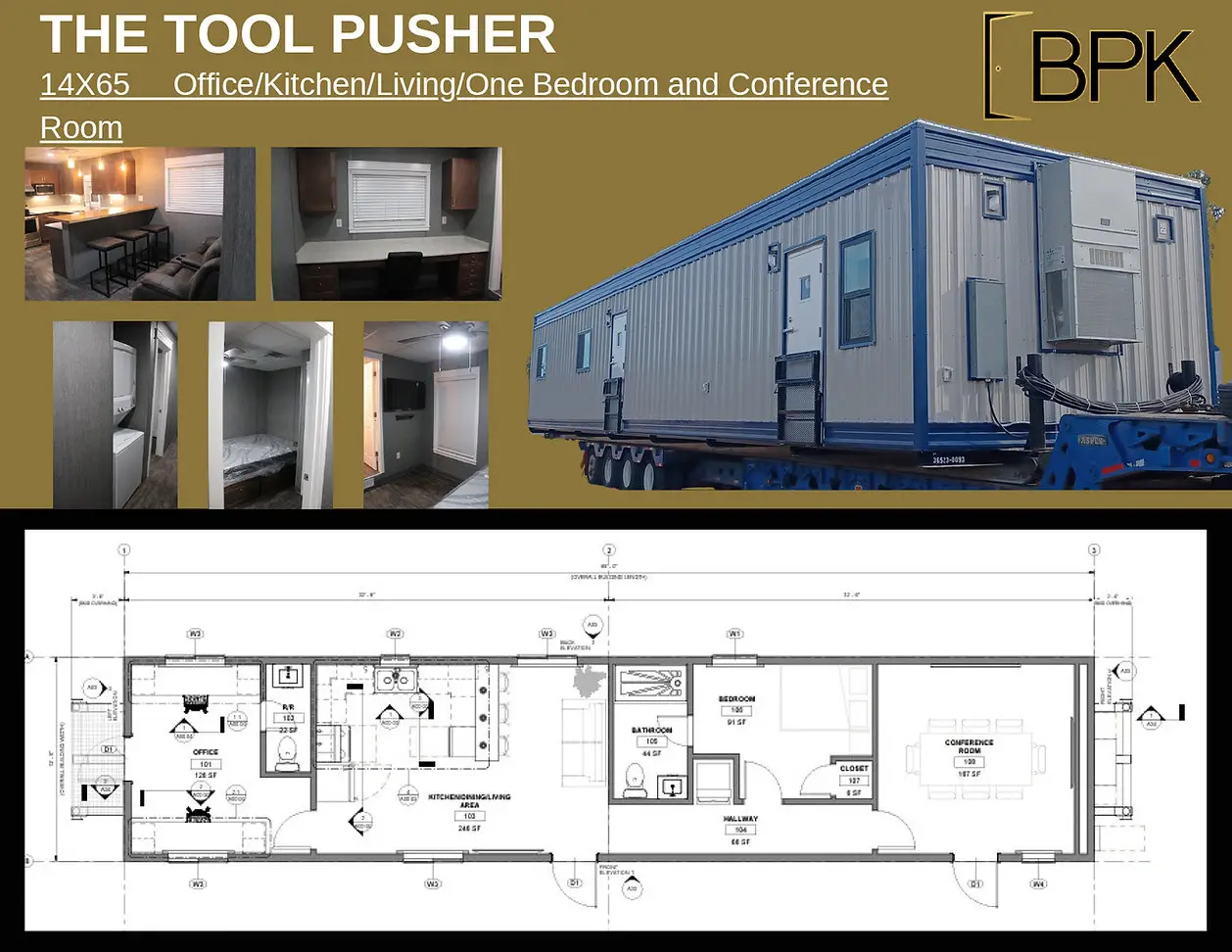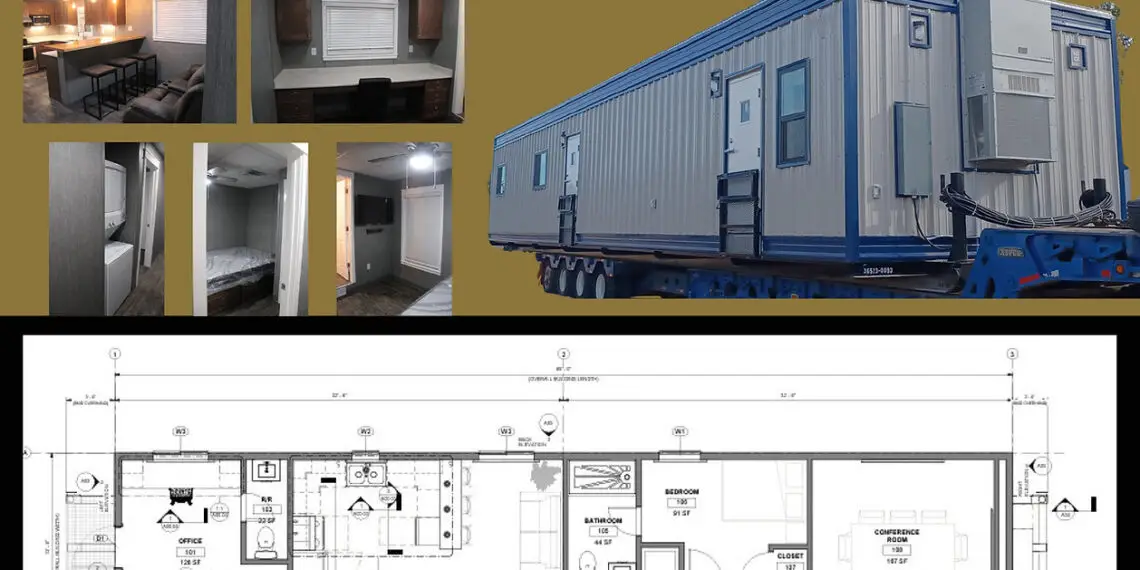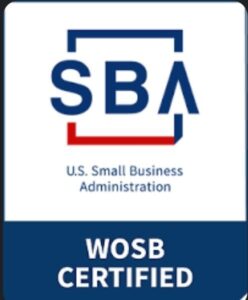The Tool Pusher | 1 Bedroom | 14’x65′ | Office | Conference Room

The Versatile 14’x65′ Flex Unit: Living, Office, and Conference Capabilities
For teams needing a flexible on-site solution that combines comfortable living with dedicated workspace, look no further than our 14’x65′ Flex Unit. This intelligently designed structure offers a unique configuration featuring a private bedroom, two bathrooms, a full kitchen, a living room, a dedicated office with its own bathroom, and a conference room – all within a single, easily transportable unit.
This isn’t just a place to stay; it’s a self-contained hub designed to support both the personal and professional needs of your team in the field. Imagine the convenience of having a comfortable living space just steps away from a productive office and a dedicated meeting area.
Here’s a breakdown of what this versatile tool pusher unit offers:
- Spacious and Functional Layout: The 14′ width and 65′ length are expertly utilized to provide distinct zones for living, working, and collaborating.
- Private Bedroom: A comfortable 1 bed setup ensures a private and restful space for individuals needing on-site accommodation.
- Two Full Bathrooms: The inclusion of two full bathrooms enhances convenience and privacy, especially when the unit is used by multiple individuals or for meetings.
- Fully Equipped Kitchen: The full kitchen allows for convenient meal preparation, supporting cost-effective living and team interaction.
- Comfortable Living Room: A dedicated living room provides a space for relaxation and unwinding after work hours.
- Dedicated Office with Bathroom: A significant feature of this unit is the inclusion of a private office space complete with its own bathroom. This allows for focused work without compromising personal space.
- Dedicated Conference Room: A separate conference room provides a professional setting for team meetings, project discussions, and client interactions, eliminating the need for off-site meeting arrangements.
- Durable and Well-Insulated: Built for the demands of remote work, this unit features robust metal siding and energy-efficient white vinyl Low-E windows. The 8 ft sidewalls offer a comfortable interior height, while the 2×6 exterior walls and 2×4 interior insulated walls ensure excellent temperature control and noise reduction.
- Quality Interior Features: Durable stainless steel sinks are included for long-lasting functionality in the kitchen and bathrooms.
The 14’x65′ Flex tool pusher Unit is the ideal solution for teams requiring a blend of comfortable living, private workspace, and a dedicated meeting area, all in one easily deployable structure. It maximizes efficiency and convenience for your on-site operations.
Looking for a flexible and efficient solution that combines living and workspace? Contact us today to learn more about the 14’x65′ Flex Unit and how it can streamline your on-site operations.




 We bring you the best first hand supplier when it comes to Oilfield Houses, Modular homes and many more.
We bring you the best first hand supplier when it comes to Oilfield Houses, Modular homes and many more.



